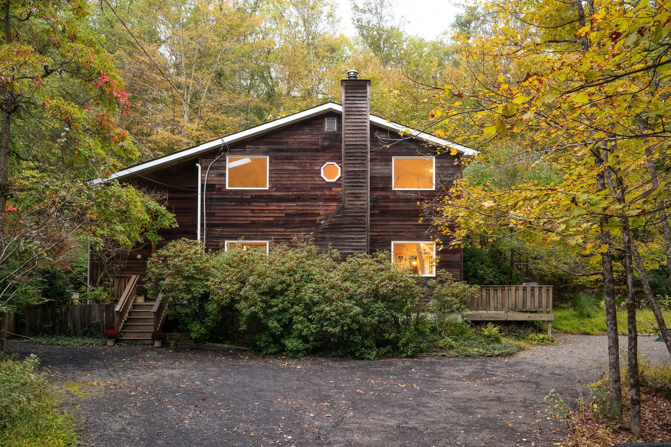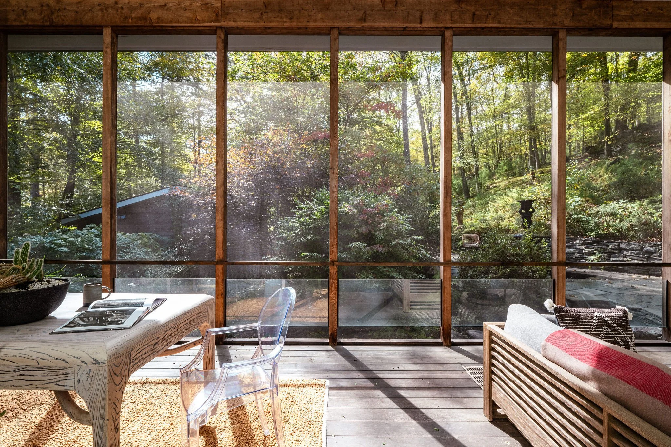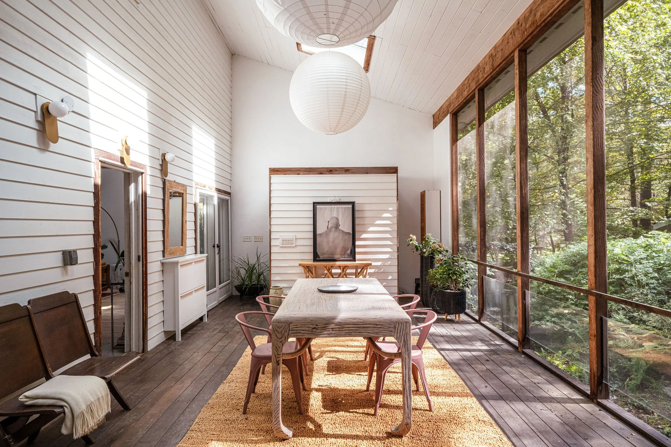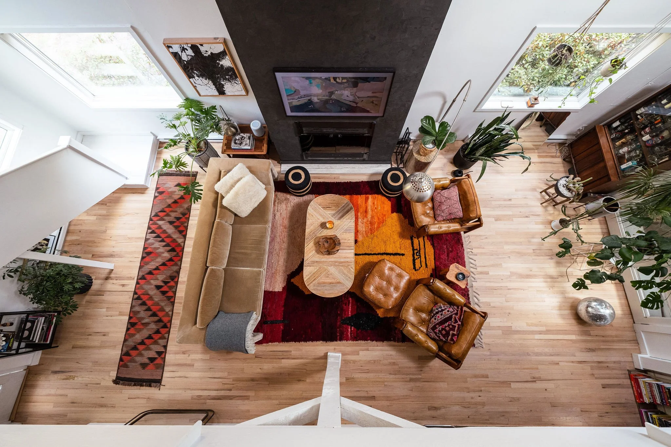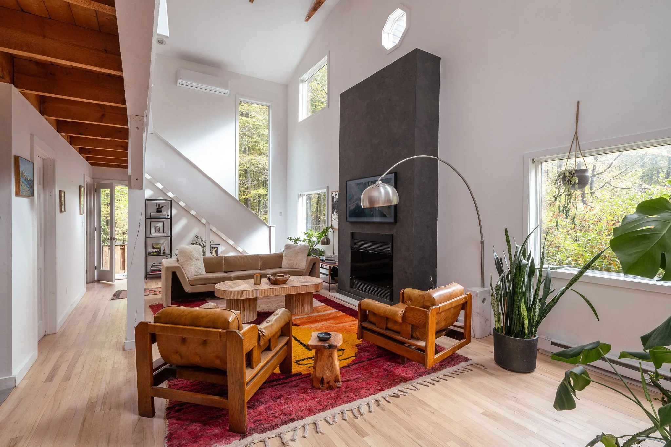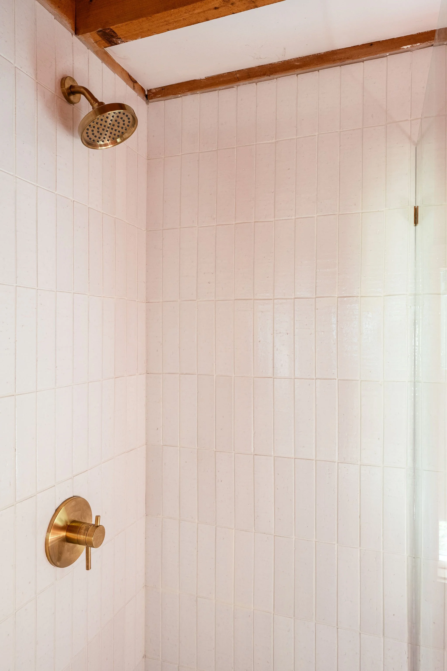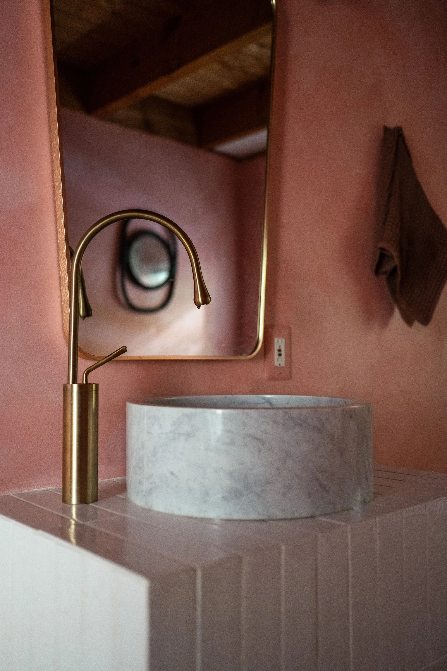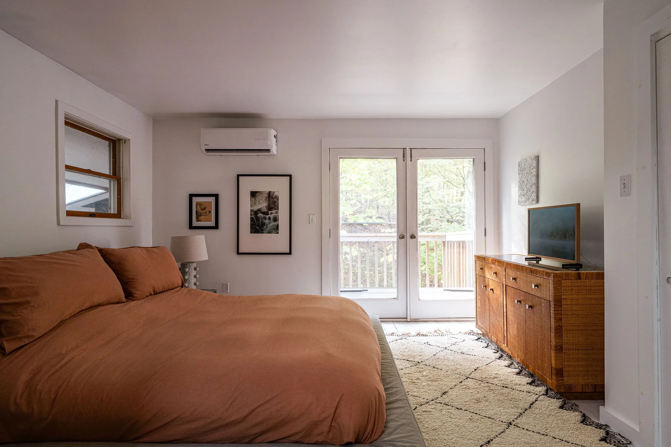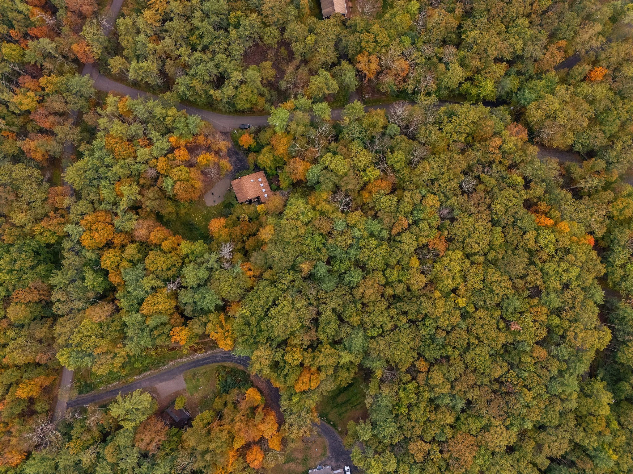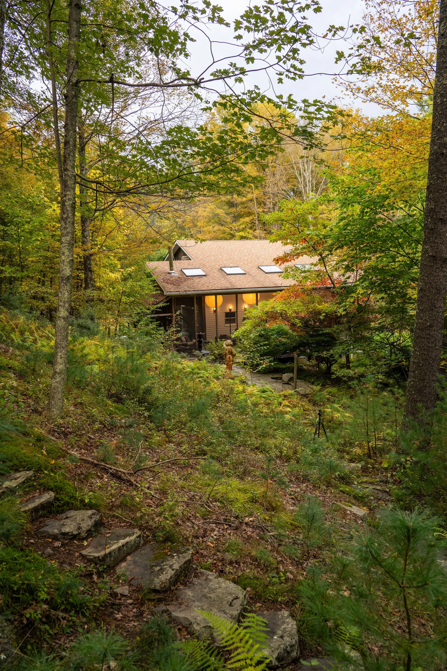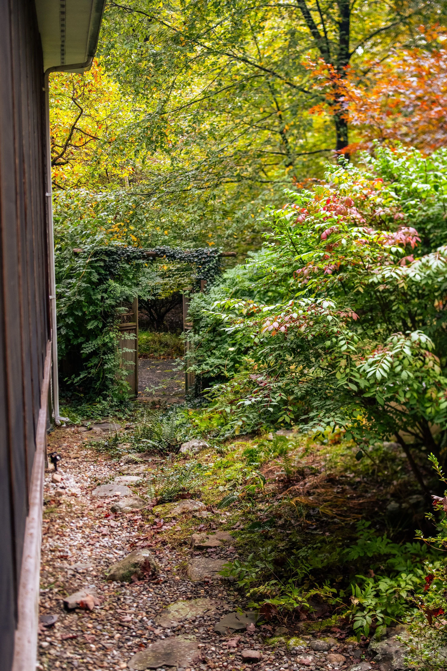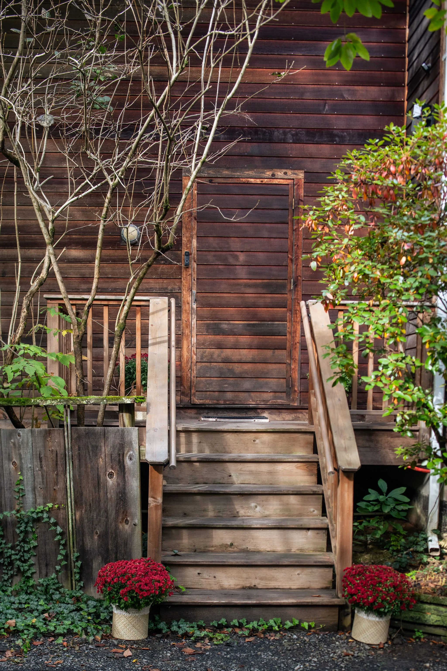8 Sylken Lane, West Hurley
This modern, light filled home sits just minutes from both Woodstock and Kingston NY. On a quiet private road with over five acres of land, it is a peaceful retreat with lush gardens, plenty of land to roam or just find a spot to sit and relax while listening to the fountain.The gardens have an unruly feel that lend to their magic, enticing you to explore the many paths and find the various blooms that pop up throughout the season. All sides of the house have different areas to enjoy the outdoors, from having a bonfire, to a soak in the hot tub, but the main area of the garden is framed perfectly outside the oversized screened in porch. A Japanese maple glows at night as the centerpiece of the landscaping.
Through the discreet front door it’s often a surprise that behind it is not the house, but the impressive screened porch. The porch features mahogany floors and 18’ ceilings with a vintage Malm fireplace at the far end. With plenty of room for an extra large dining table for gatherings and a comfortable seating area, the porch is always where people tend to gravitate. With several glass doors leading from the porch to the house, there’s a real feeling of cohesion from garden to porch to living room, connecting you directly with nature.
The first floor features an open living area with a 12 foot tall fireplace finished in roman clay in Fade to Black by Portola with a custom travertine hearth stone. Carefully considered window placement throughout the living room is meant to frame the trees and add as much light as possible. At the bottom of the staircase is a 13 foot tall window drawing your eye up to the trees above. From the open second story walkway the windows above are at eye level to make sure there’s a view from the overlook as well. A custom moroccan rug warms up the whitewashed oak floors. The kitchen has Viking, Bosch, & Liebherr appliances, oversized sink with glass rinser and many other considered details. Polished concrete floors and the natural wood beamed ceilings lend themselves to a bit of an industrial loft feeling here.
The bathrooms in this home are remodeled with the finishes and textures in mind. The downstairs bathroom is made with custom molded concrete tiles to match the kitchen flooring. A Carrara marble sink sits on a floating glazed brick tile vanity that ties to the glass standing shower. The walls are lime washed in Pink Garnet by Color Atelier. Upstairs the handmade Zellige tiles wrap the surround walls and back the vanity wall.
The second floor has two of the three bedrooms and a large bathroom. The primary king sized bedroom has double-doors onto a balcony with views to the trees and rock ledges of the property. Double glass French doors lead out to the walkway above the living room to let in additional light, while windows out to the porch connect you to sounds of the fountain. A detached garage is ready to become a perfect workshop or studio, with an electric sub-panel and rock-wool insulated. Add a door and connect the garage to the house through a garden path. A new full-home back-up Generac generator ensures you're never without power connected with a 150gal, owned propane tank.
It's a short walk to the Ashokan Reservoir to watch the sunset, or just sit on one of the multiple decks and watch the deer wander through the yard. Foxes, rabbits, deer, bears and more all make their way through the property. It’s the perfect mix of feeling in the woods but not isolated. Close to all the nature you could want, but convenient to any amenity. Every detail has been considered in this perfectly sized, low maintenance home.




